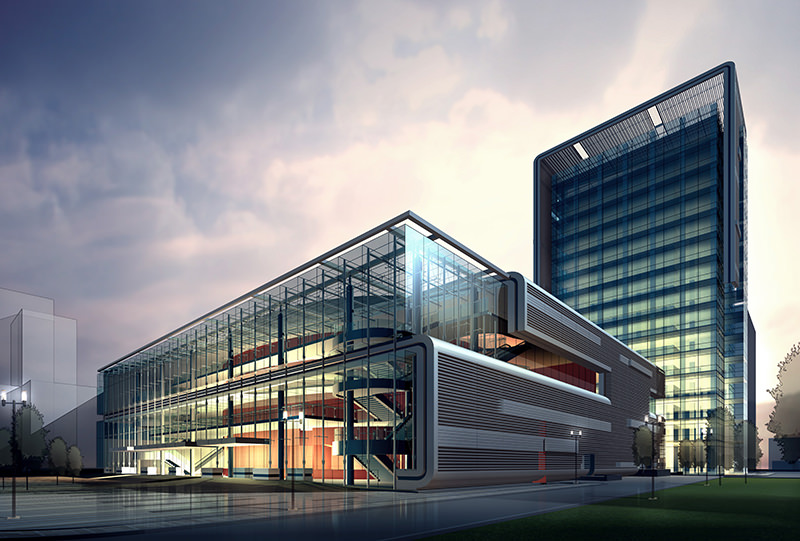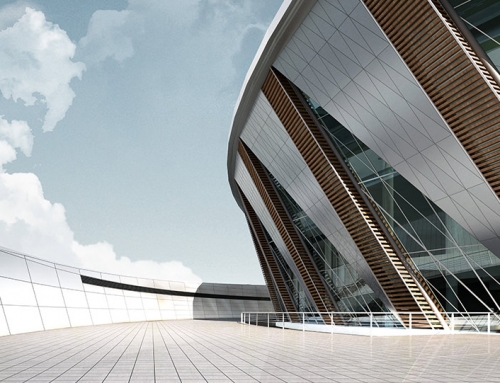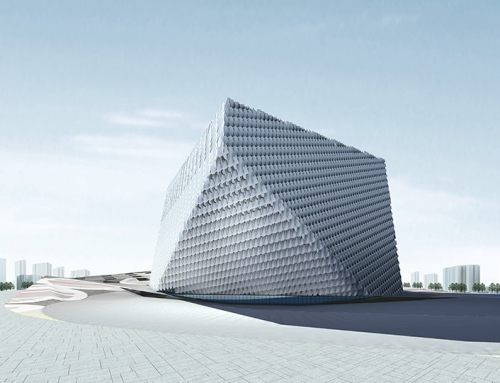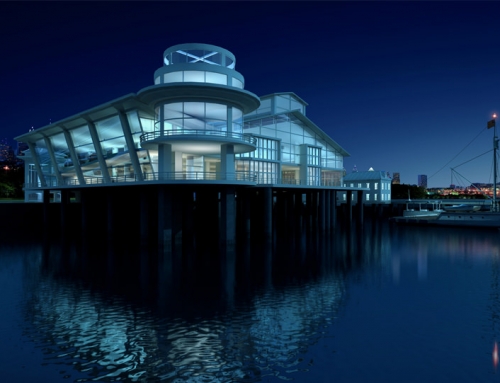Project Description
New 200sf custom walk in closet created in open attic space by adding dormer out of roof and closing down ceiling in stair case to office above the garage. Custom built cabinetry needed for unique space dimensions and clients needs. Stainless steel closet bars, tie rack, shoe caddy and in wall laundry chute connected to first floor laundry room by another custom built cabinet that acts as a hamper and storage cabinet for house hold cleaning tools and products. Master Bathroom work included creating a separate water closet space and a custom built 8’ vanity with counter top supported personal products caddy. New recessed medicine cabinets and glass tiled bordered mirrors. Project challenges, working from homeowner’s design and layout things could and would change from day to day, staying on time and within budget restraints related to owner’s lack of decision making.






