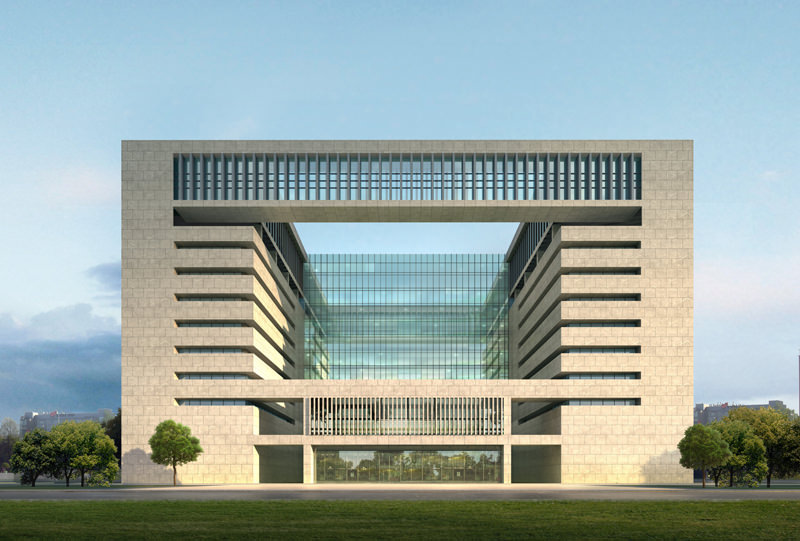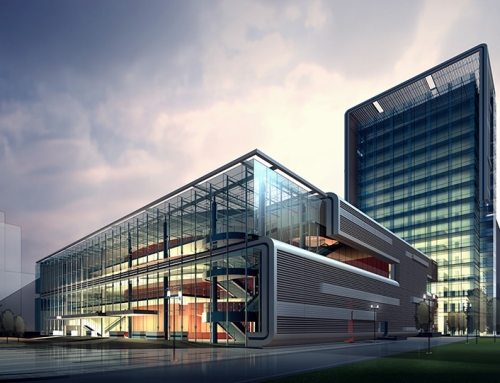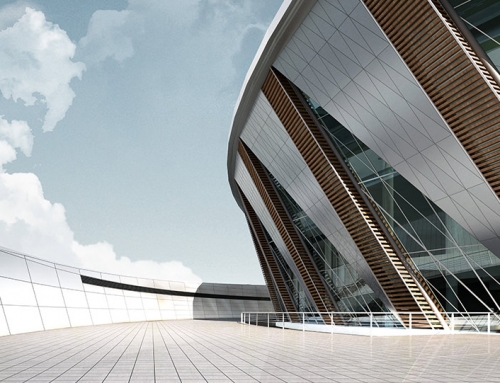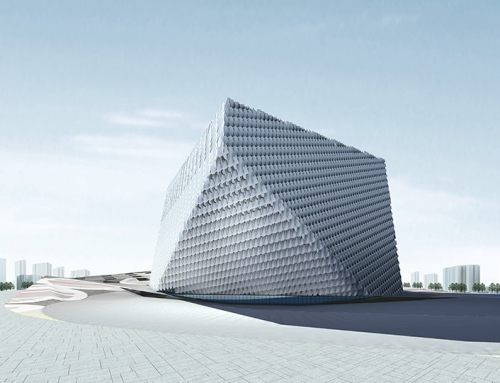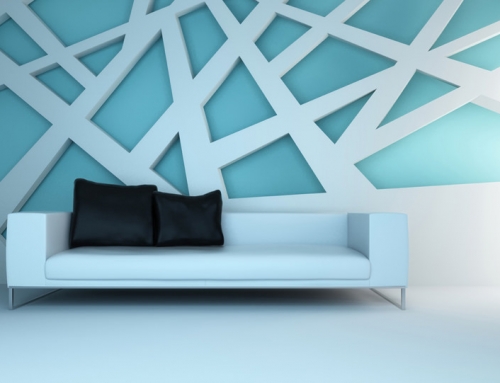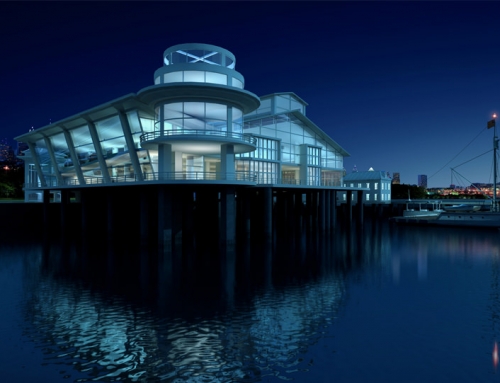Project Description
Total house renovation of 2500sf with a 1000sf addition, new kitchen and two new bathrooms. Eliminate electric heat and install oil fired boiler with indirect water heater and whole house panel radiant heating system with zoning control. New front foyer with radiant heated concrete floor, Bamboo hardwood floor throughout first floor and tile in bathrooms and foyer, interior exposed wood beam removed and replaced to open up area into new kitchen layout and design. Walk through master closet with laundry chute to first floor laundry. Heated walk in shower floors and soaking tub and steam unit in sealed shower stall. Custom made bamboo peek a boo bench in foyer new exterior doors and windows throughout. Project challenges included cold weather, built custom plastic shelter over foyer during freezing temperature to heat the space while concrete cured. Building design was for the concrete slab to extend past exterior walls for planters on one side and front patio on the other. We poured a monolithical slab with formed concrete pedestals where the exterior walls would sit down so we had a solid mechanical break at what was a weak seam where water could seep under walls and into the envelope of the house. Exterior wall framing for new windows, house was an expanded summer cottage on a body of water in Franklin, many alterations and additions had been made throughout the buildings existence. Communication with homeowners was difficult due to both individuals being in the medical field.
