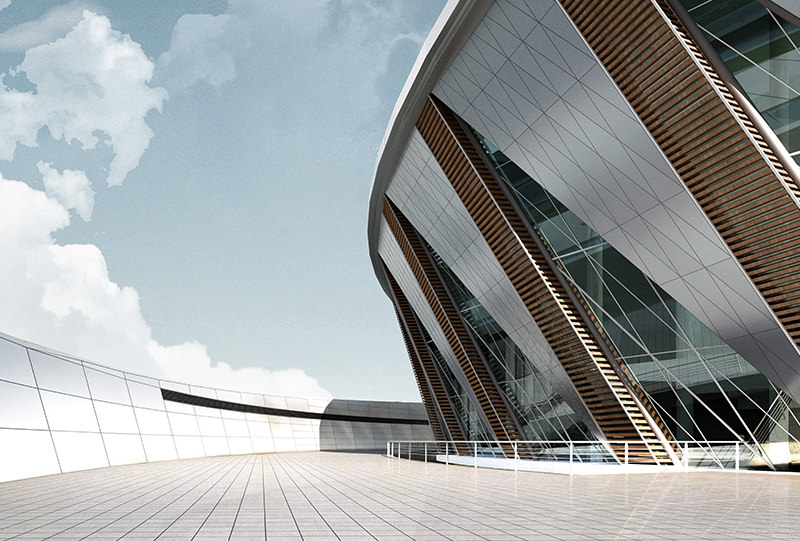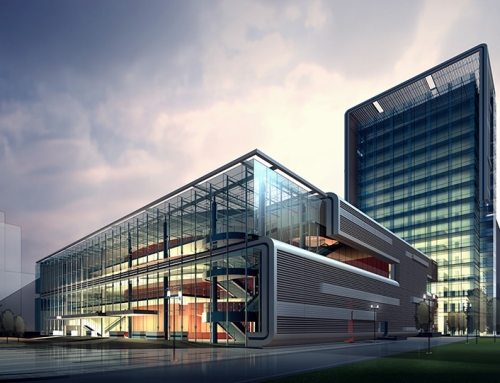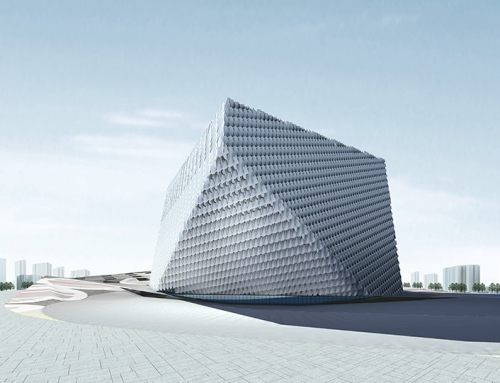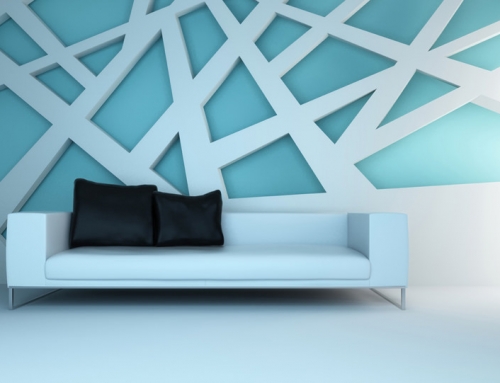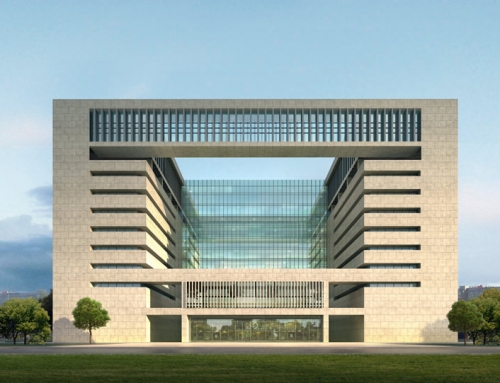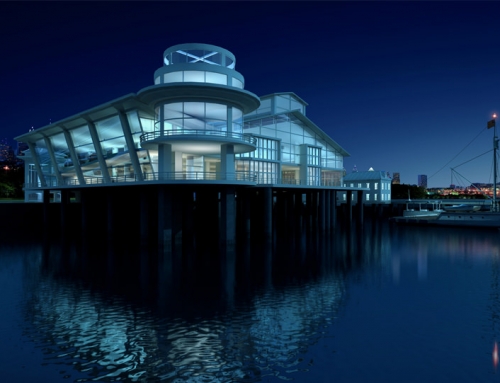Project Description
The renovation of 3000sf of first floor commercial retail space for Burlington eye optical, lay out new floor plan based on client flow through the office from check in at counter through waiting area, examination room and by optical glasses and prescription filling process. Five new exam rooms with custom built round center desk receiving station through waiting room for the viewing and purchase of new glasses. Creating advertising window display areas blacked out to the inside exam room with access doors to update displays. Laying out exam rooms based on details needed for proper height light and location of exam chairs and boards. Hand sinks in each exam room as well as his and her bathroom and a separate employee and doctor’s restroom. New florescent light packages throughout, new electrical panel location and electrical upgrades, New HVAC system layout for all rooms and open spaces. Project challenges: meeting with decision makers due to professional responsibilities. Keeping retail sales of glasses open during scope of project. Running into plumbing violation on second floor while first floor ceiling was open. Applying for and sitting through plumbing variance. Outcome of variance to second floor tenant was changing out PVC drainage found for dentist office to hazardous waste drainage system appropriate for commercial application and use.
