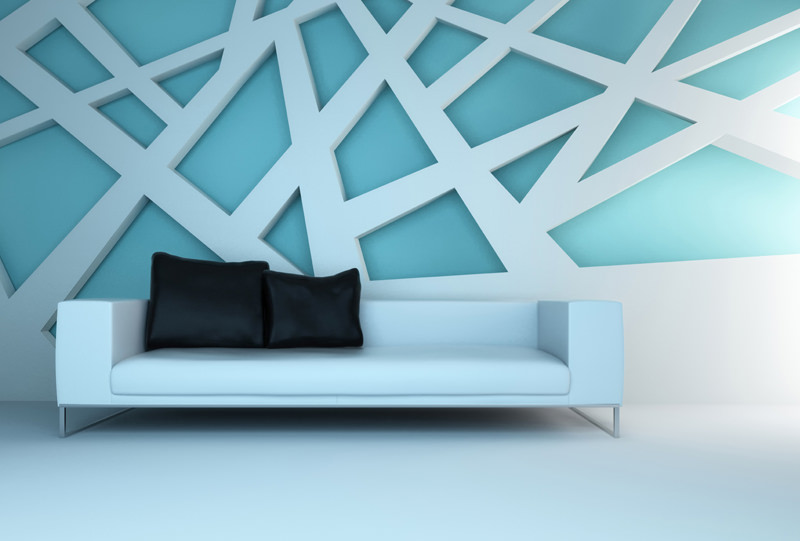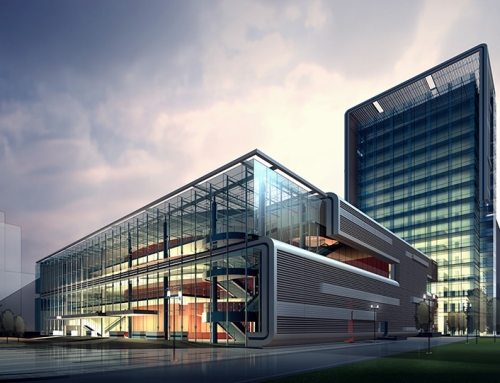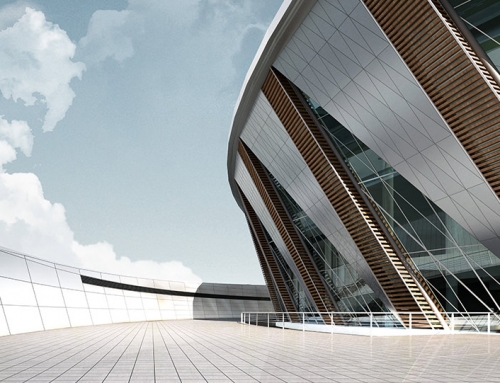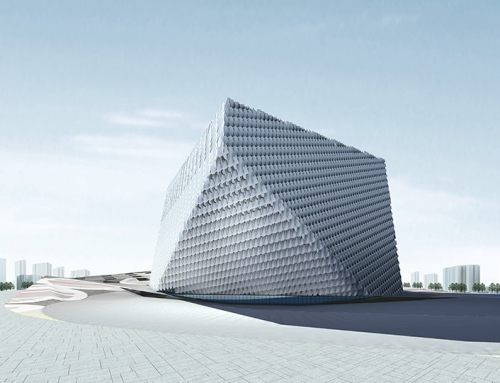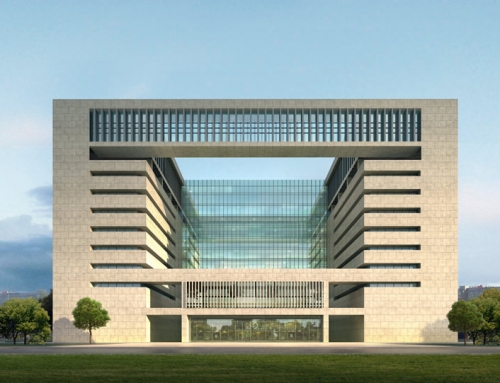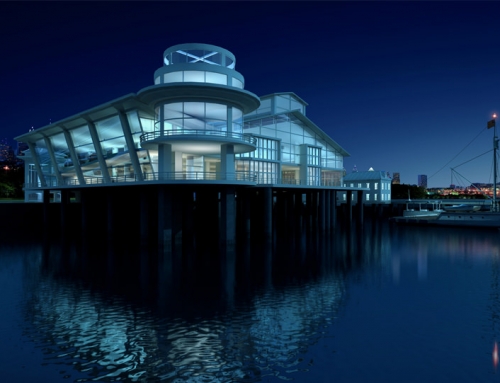Project Description
Scope of work included two 100sf full bathroom renovations and adding a new 80sf full bathroom in the basement first so the existing master and main floor bathrooms could be renovated at the same time. Basement bathroom included breaking up concrete floor for sewage ejector, start to finish walls and finishes. New electrical lights, receptacles; bathroom finishes including floor to ceiling tile with border patterns around mirror and lights. Curved base corner shower with matching glass door package; second floor bathrooms included cathedral framing ceilings with sky lights and crown molding at wall to ceiling seem to hide rope lighting to cast light upwards. Both bathrooms floor to ceiling tile but in the master bathroom Marble was used throughout including walk in shower, jetted tub and counter top. Marble and tile patterns created around wall mirrors for border detail, single source bathroom fan for both bathrooms installed in attic to eliminate noise. Project challenges included working through beautifully finished house from the second floor to and through the front door through entire process with subcontractors and materials.
