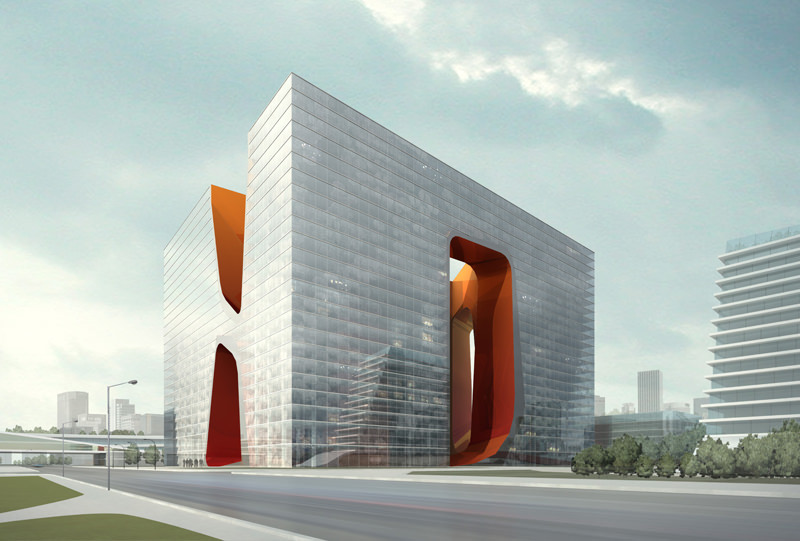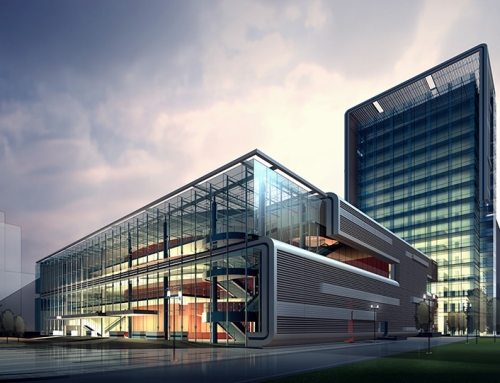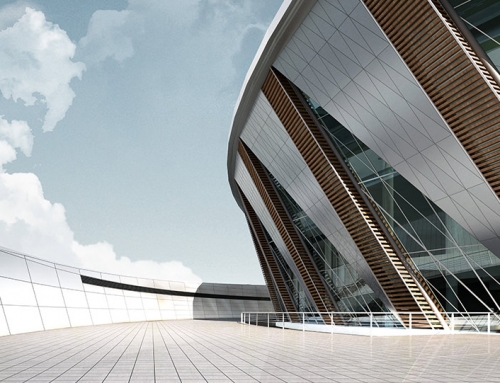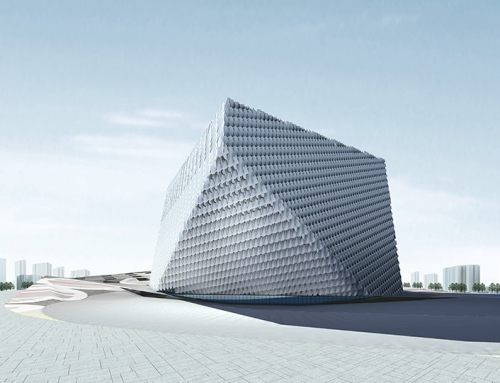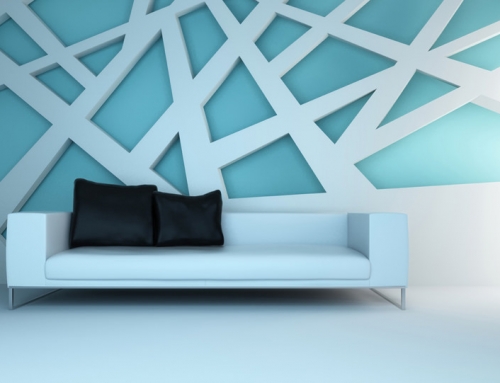Project Description
Transform 500sf of exterior deck on a 1910 three story Victorian into a single level Hardscape patio with pavers and hidden wheel chair accessible ramp, Pennsylvania field stone retaining walls and blue stone cap. Custom planters and exterior lighting and electrical with dipped rod iron railings at all step locations, other exterior accomplishments; matching original pudding stone foundation in patching old basement entrance as well as blending new addition foundation with cultured stone to blend the old with the new. Scope included transforming 100sf of covered deck into new entrance into a butler’s pantry connecting the kitchen and a pocket door to the relocated dining room. Radiant heated tile floor recessed lights and 8’ ceilings, floor to ceiling cabinets with crown molding. Match back period stained moldings with custom molding packages and matching stain. Moving the laundry connection from the basement to the second floor by converting a couple of closets on the second floor into a hidden laundry suite; Interior project challenges included matching old plaster finishes and interior paint colors. Project challenges included working with the new lead paint laws as well as small areas of access to work site in back yard and extremely small area for project staging and set up.
