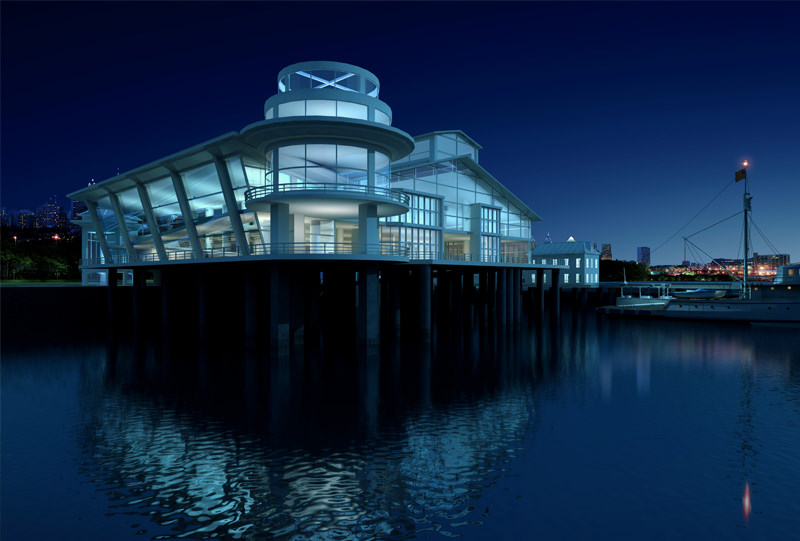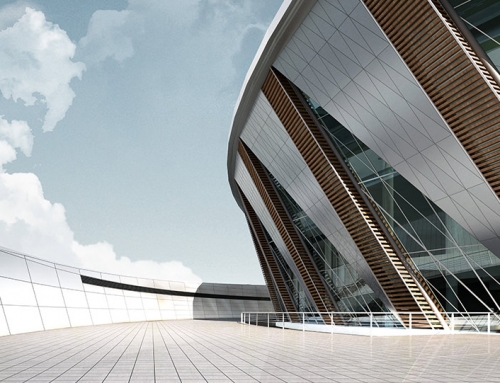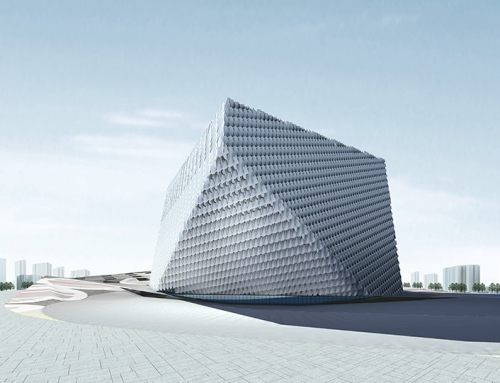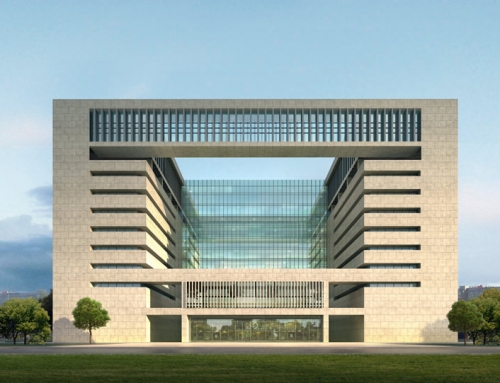Project Description
Working two projects simultaneously at the same time; both projects had major interior renovations and additions consisting of 2000sf. Key components of each included Converting a solar hydro heated house into a radiant heated house with gas boiler and zoning. Elimination of all interior walls on 2/3 of first floor adding two 20 plus foot connecting steel beams through two pin hole incisions through the outside wall of the house, supporting the Gable wall so we could install a Nana total wall system. Remove interior brick chimney through center of the house and install gas fire place with new Stainless steel chimney through roof. Build chimney chase matching field stone foundation with cultured stone and period chimney cap. Interior and exterior custom molding packages to match 1920 Sears and Roebuck model home. Interior finishes Bamboo wood floor over radiant panel heating, Correcting steam heat piping system and moving and matching period radiators keeping with homes integrity. Mahogany exterior deck with exterior wall electric heaters for comfort living in fall and for the opening of the Nana wall system; project challenges included projects started in the winter keeping house closed to the elements while homeowners lived in the home, protecting concrete from freezing, changes by homeowners through the project increasing scope, investment and length of project schedule due to length of time needed for materials to arrive.





