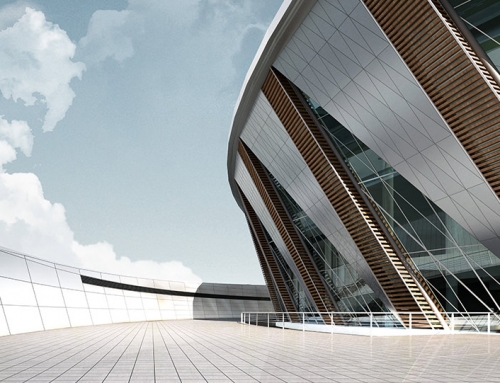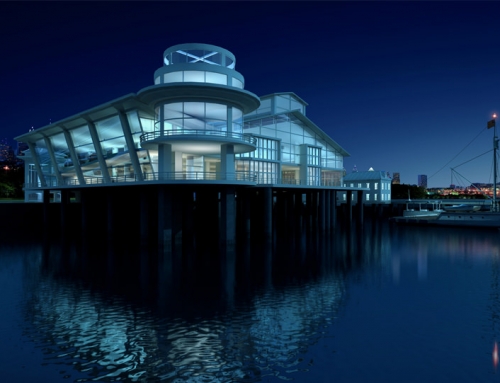Project Description
The renovation of 1000sf and new construction of 2000sf of a two story L shaped addition on an existing 1840’s farm house in the center of Carlisle on a non conforming lot. Project scope: making addition look like early photos of the house which was at one time attached to the barn. Change over oil fired baseboard heating system to gas radiant stapled up system in new and older sections of the house. Add two story corner wood burning chimney in main floor living room and master bedroom. Second floor balcony canter levered off of Master bedroom. Wide board pine floors to match Shaker period of the house and incorporating 100 year old interior doors with period black door catches and hinges with custom made pencil bead door trim. Custom made bathroom vanities and new farmer’s kitchen built on site with custom made butcher block counter top on island. Interior brick steps down to sunken living room floor heated with radiant heat piping during construction. Custom built cupola to create barn appearance as well as custom made 8’x8’exterior French doors with custom made barn doors to act as the old barn door when closed over the French doors, entrance on the side of addition with access to the main floor living room. Project challenges included non conforming lot and no site plan detail. The building foundation was set based on the set back to lot line not the scaled measurements on the plans. Addition was smaller by 2’ from scaled plans and 1’ from interior stair layout detail. Historical committee dealing with period true divided light windows and traditional paint colors. During construction changes in building code requirements occurred and a lack of detailed elevations on plans increased the scope, delayed finish time and increased investment.





